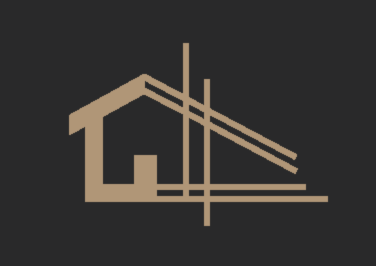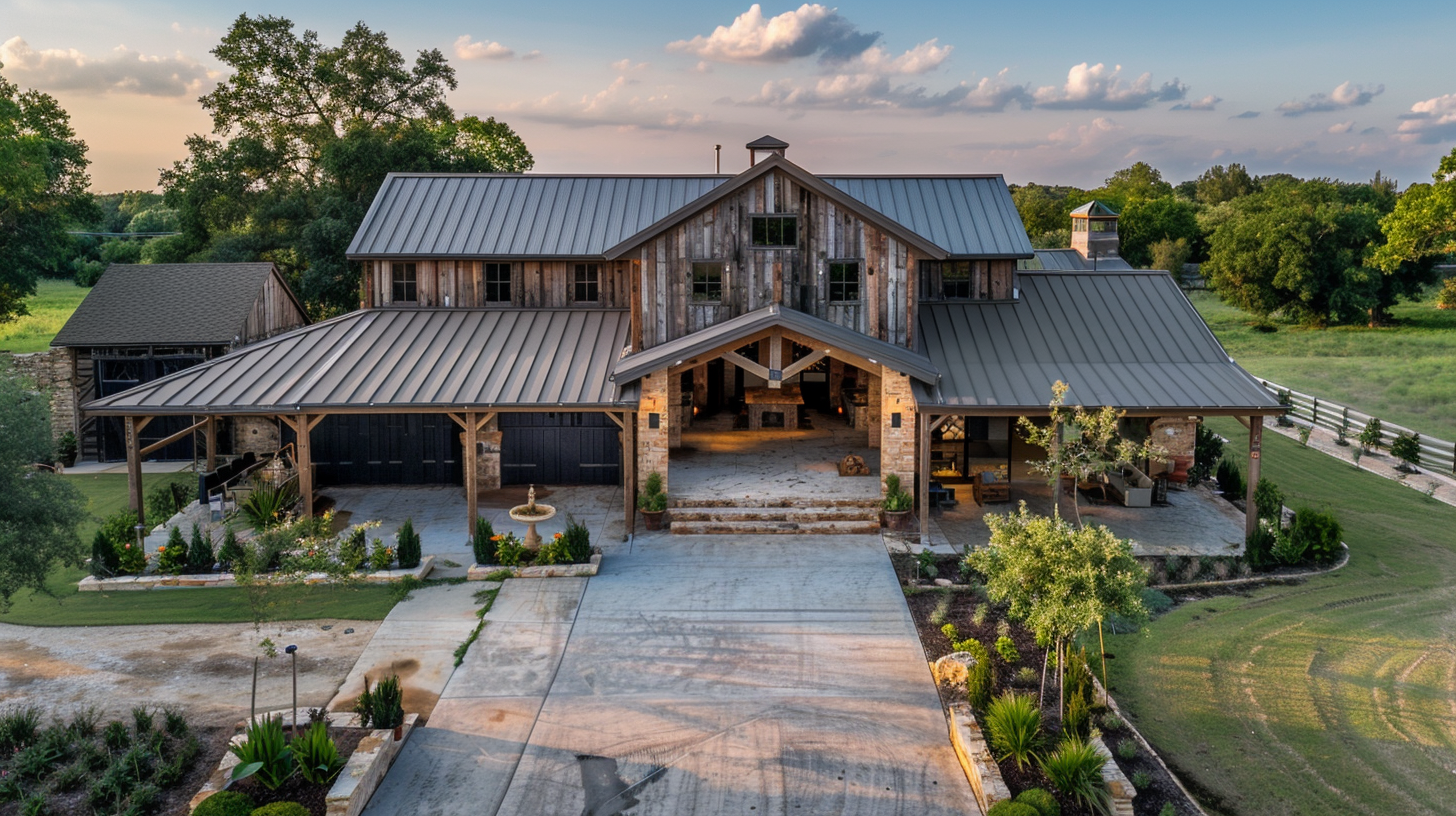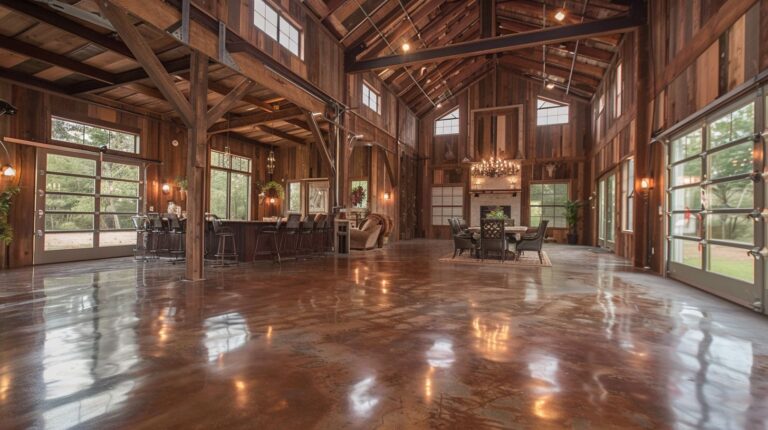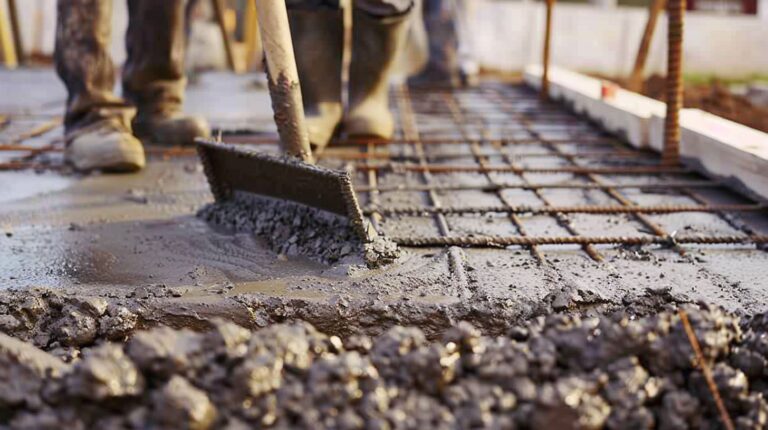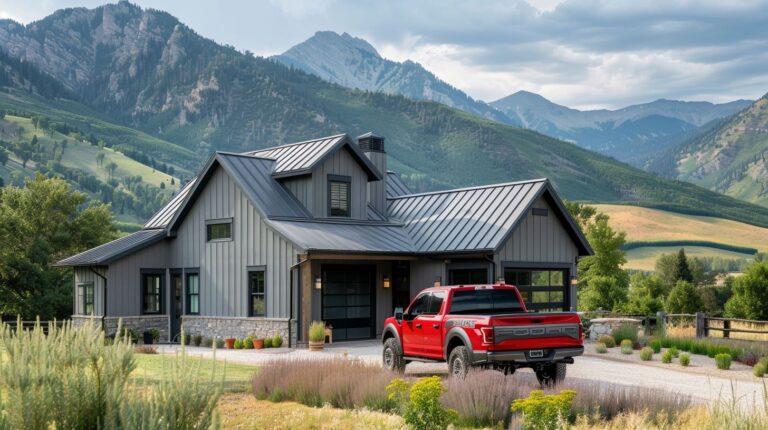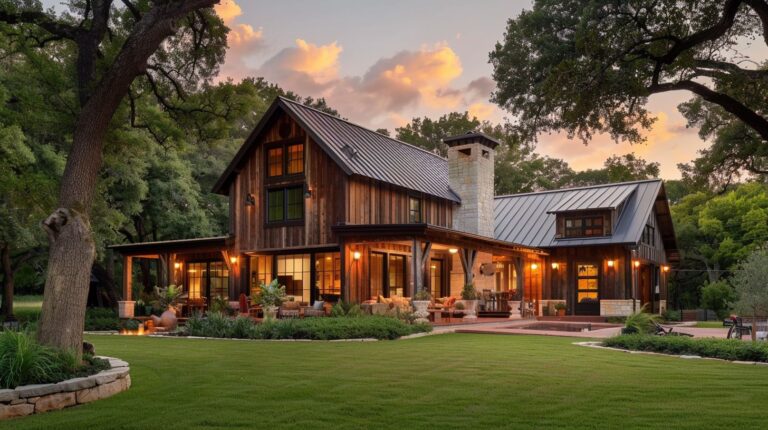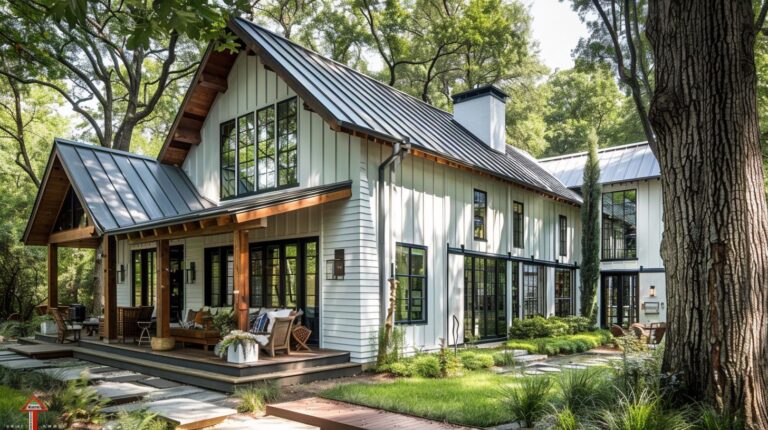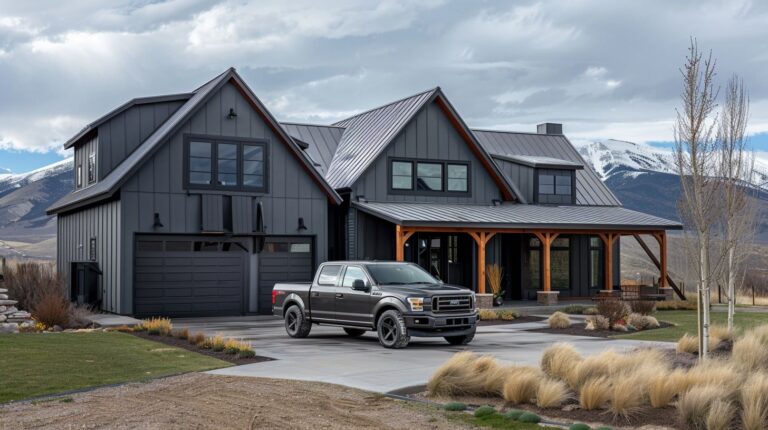Barndominium Basics: What is a Barndo?
A barndominium, often known as a “barndo,” represents a unique blend of residential and barn architecture, offering a versatile and cost-effective alternative to traditional home construction.
Originating from the conversion of barns into living spaces, the concept has evolved to include newly constructed buildings that combine the aesthetic and structural elements of barns with modern living amenities.
| Feature | Description |
|---|---|
| Design | Highly customizable, can include living areas, workshops, garages |
| Construction | Metal pole barns, post-frame, sheet metal siding |
| Uses | Residential, commercial, agricultural, entertainment facilities |
| Benefits | Durability, low maintenance, faster construction, eco-friendly, adaptable design |
| Cost | $50-150 per square foot on average, varies by customization and location |
| Construction Types | Custom-built for full control, DIY kits for affordability |
Basics of a Barndominium
Barndominiums can be constructed from metal pole barns, post-frame buildings, or barn-like structures with sheet metal siding, and they are designed to include living areas, workshops, garages, or even animal pens.
The term “barndominium” was popularized by real estate developer Karl Nilsen and gained further recognition through the HGTV show “Fixer Upper” by Chip and Joanna Gaines. The name is a combination of the words “barn” and “condominium.”
Uses and Features
Barndominiums serve various purposes beyond residential living, including as shops, churches, schools, businesses, and entertainment facilities. Their interiors are highly customizable, with potential for luxury features such as hardwood/tile floors, spa-like bathrooms, massive bedrooms, and high-end cabinetry.
Key Benefits
Opting for a barndominium offers several advantages:
- Durability: Steel construction provides strength, resistance to rot, termites, and fire.
- Low Maintenance: Requires less upkeep compared to traditional homes.
- Faster Construction: Pre-fabricated components allow for quicker assembly.
- Adaptable Design: Open floor plans without the need for load-bearing walls inside.
- Eco-Friendly: Steel is more sustainable than wood, and the buildings have a lower carbon footprint.
Cost Considerations
The cost of building a barndominium varies based on size, location, site work, and utility hook-up needs. On average, construction costs range from $35-$48 per square foot. This price can be lower or higher depending on the degree of customization and the quality of finishes chosen.
Construction Types
Barndominiums can be custom-built or constructed from DIY kits. Custom builds allow for complete control over the design but require detailed planning and tend to be more expensive. DIY kits offer a more affordable route, with “shell kits” providing the basic exterior components and “dry-in” packages including windows and doors.
Barndominiums present a flexible and innovative approach to modern living, blending the practicality of metal buildings with the comfort and style of traditional homes. Their rising popularity is a testament to their value, efficiency, and adaptability in meeting diverse needs and preferences.
Basics of a Barndominium
Barndominiums can be constructed from metal pole barns, post-frame buildings, or barn-like structures with sheet metal siding, and they are designed to include living areas, workshops, garages, or even animal pens.
The term “barndominium” was popularized by real estate developer Karl Nilsen and gained further recognition through the HGTV show “Fixer Upper” by Chip and Joanna Gaines.
Uses and Features
Barndominiums serve various purposes beyond residential living, including as shops, churches, schools, businesses, and entertainment facilities.
Their interiors are highly customizable, with potential for luxury features such as hardwood/tile floors, spa-like bathrooms, massive bedrooms, and high-end cabinetry.
Key Benefits
Opting for a barndominium offers several advantages:
- Durability: Steel construction provides strength, resistance to rot, termites, and fire.
- Low Maintenance: Requires less upkeep compared to traditional homes.
- Faster Construction: Pre-fabricated components allow for quicker assembly.
- Adaptable Design: Open floor plans without the need for load-bearing walls inside.
- Eco-Friendly: Steel is more sustainable than wood, and the buildings have a lower carbon footprint.
Cost Considerations
The cost of building a barndominium varies based on size, location, site work, and utility hook-up needs. On average, construction costs range from $35-$48 per square foot.
This price can be lower or higher depending on the degree of customization and the quality of finishes chosen.
Construction Types
Barndominiums can be custom-built or constructed from DIY kits. Custom builds allow for complete control over the design but require detailed planning and tend to be more expensive.
DIY kits offer a more affordable route, with “shell kits” providing the basic exterior components and “dry-in” packages including windows and doors.
Barndominiums present a flexible and innovative approach to modern living, blending the practicality of metal buildings with the comfort and style of traditional homes. Their rising popularity is a testament to their value, efficiency, and adaptability in meeting diverse needs and preferences.
