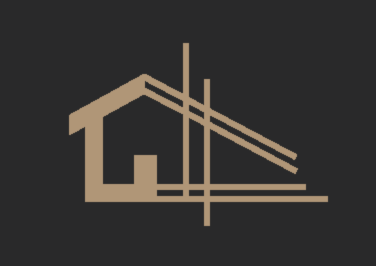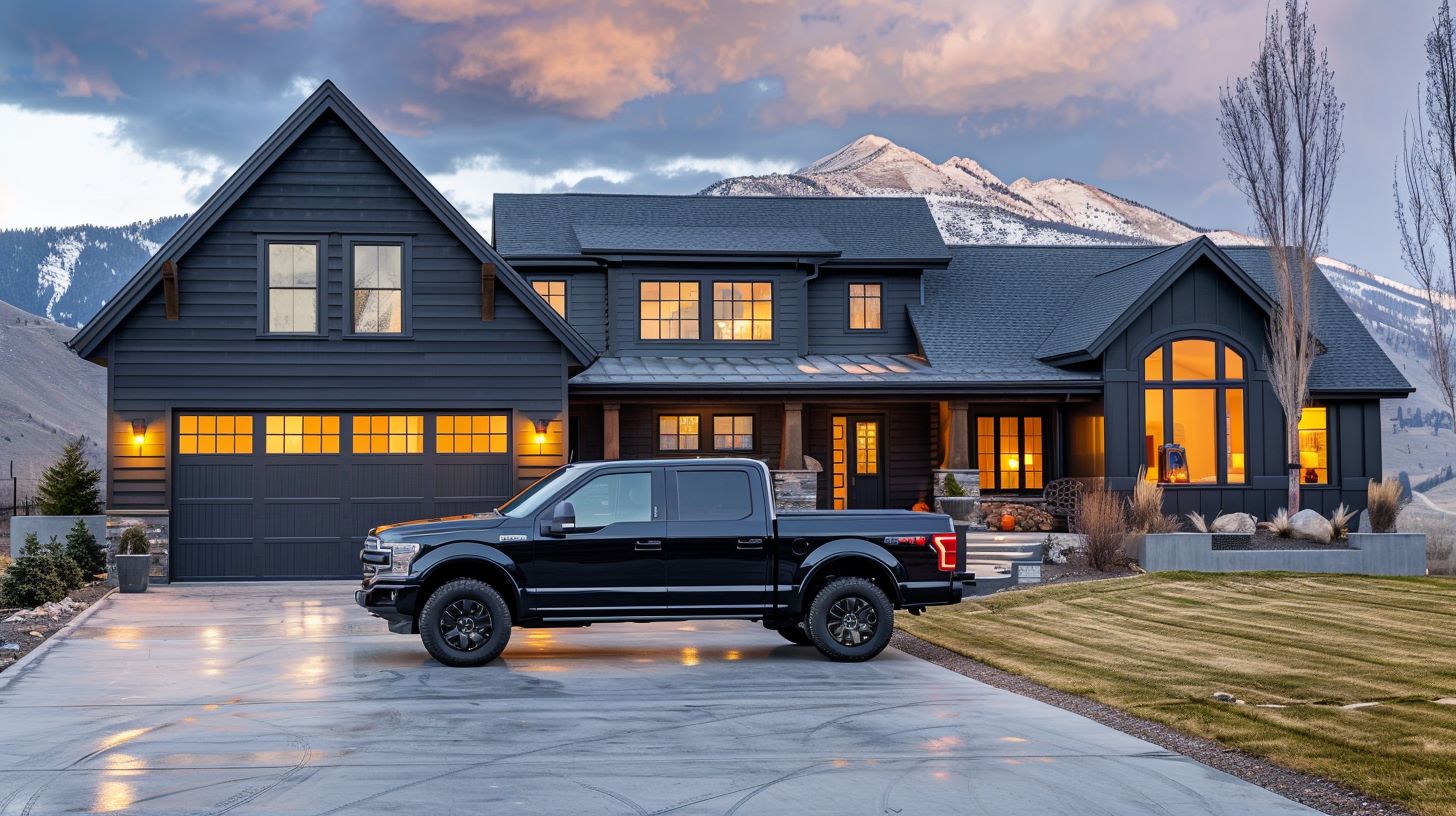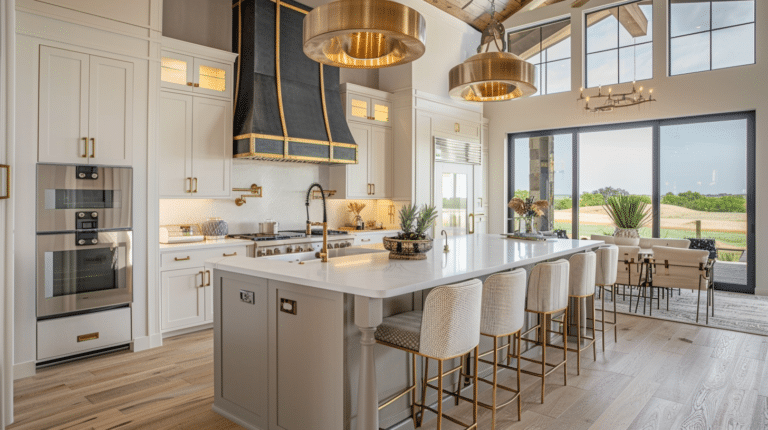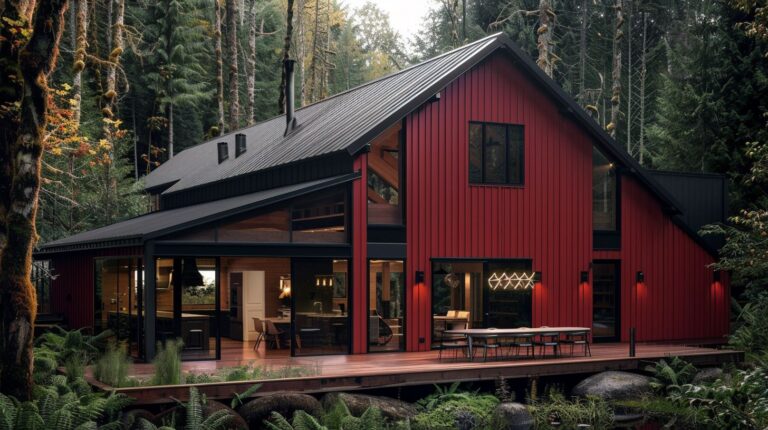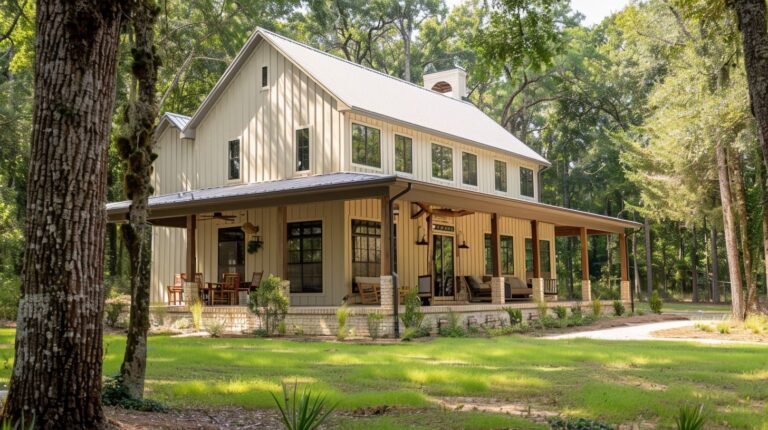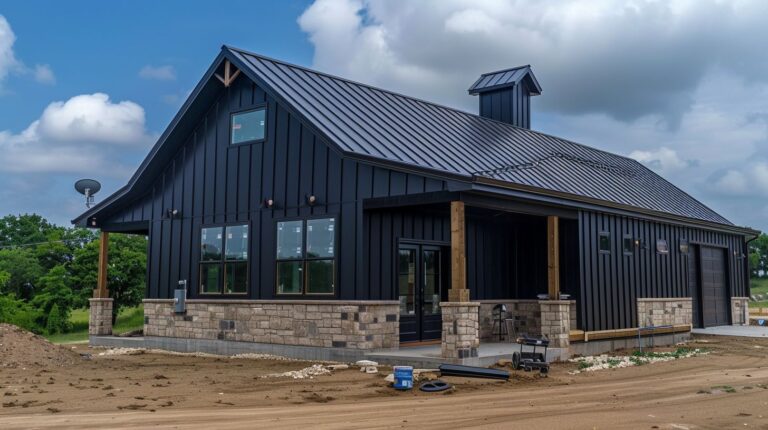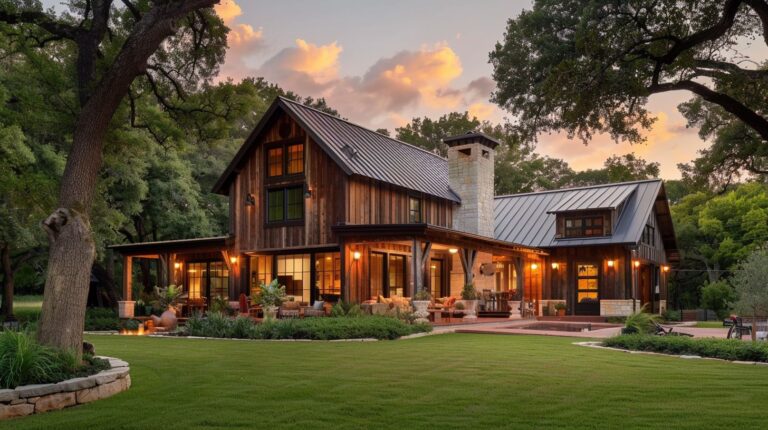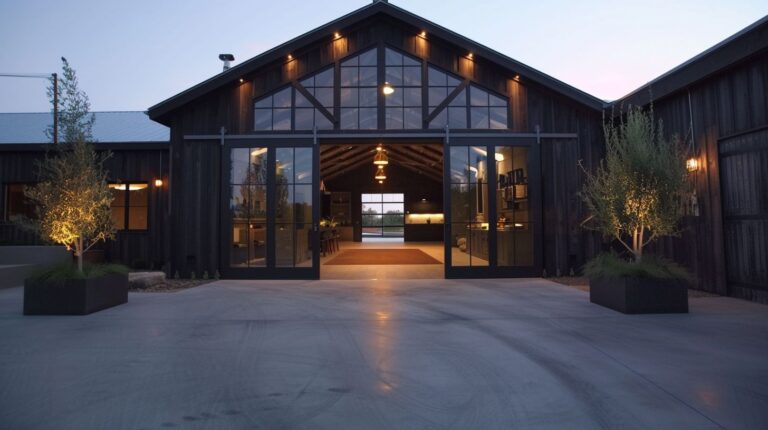How Barndomoniums Are Framed | A Detailed Guide
Barndominiums represent a unique and practical approach to residential construction, combining the rustic charm of barns with the comfort and functionality of conventional homes.
This innovative housing solution has garnered significant attention for its cost-effectiveness, versatility, and efficiency in construction.
Framing a barndominium involves a series of structured steps, each critical to ensuring the structural integrity, aesthetic appeal, and functionality of the final product.
Framing Steps and Considerations
1. Wall Frame Construction: The process begins with constructing the wall frames using 2x4s. These frames are built on the ground to ensure they are level before being erected. This method allows for precise construction and easy adjustment.
2. Stud and Blocking Installation: Once the wall frames are up, studs are added at intervals to provide stability and support for interior finishes like drywall. Blocking between studs can also be implemented to prevent buckling and enhance the wall’s structural integrity.
3. Door and Window Framing: Specific frames are constructed for doors and windows within the walls, requiring careful measurement and cutting of studs to accommodate these openings.
4. Raising Wall Frames: The wall frames are then raised and secured to the foundation. The method of securing frames depends on the type of foundation, with masonry nails used for concrete floors.
5. Ceiling Beams and Joists: With the walls in place, ceiling beams and joists are installed to support the roof and any second-story floors. The spacing and size of these elements vary depending on the structural requirements and the span they need to cover.
6. Roof Sheathing: Following the structural framing, roof sheathing is applied over trusses and purlins, providing a base for the roof covering. This layer is essential for the roof’s structural integrity and weatherproofing.
7. Wall and Roof Coverings: The exterior walls are sheathed to provide a weather-resistant layer, followed by the installation of metal roofing. This step encapsulates the building, offering protection from the elements.
8. Interior Framing and Finishes: Interior spaces are framed according to the floor plan, allowing for customization of the living space. This step includes the construction of partition walls, installation of insulation, and preparation for electrical and plumbing systems.
9. Drywall Installation: Finally, drywall is installed over the framing, enclosing the interior spaces and providing a surface for finishes like paint or wallpaper.
Material Considerations and Advantages
Barndominiums can be constructed from various materials, including steel and timber, each offering distinct advantages. Steel-framed barndominiums are praised for their durability, structural integrity, and resistance to fire, pests, and decay. These buildings are capable of spanning large open areas without the need for supporting columns, making them ideal for flexible, open floor plans. On the other hand, timber framing offers a traditional aesthetic with the warmth and character many homeowners seek. Timber frame barndominiums can also be constructed relatively quickly and offer a cozy atmosphere.
Design Flexibility and Customization
The design of a barndominium is highly customizable, reflecting the owner’s lifestyle and preferences. Floor plans can be tailored to include large open living spaces, multiple bedrooms, and dedicated areas for workshops or garages. The collaboration with architects and designers is crucial in realizing a vision that meets both aesthetic and functional requirements.
Steel vs. Wood Construction
When choosing between steel and wood construction, several factors come into play. Steel offers superior strength, durability, and low maintenance but may involve a higher initial investment. Wood, while potentially cheaper upfront, can incur higher maintenance and insurance costs due to its susceptibility to fire, pests, and decay.
In conclusion, framing a barndominium is a meticulous process that lays the foundation for a versatile, durable, and customizable home. Whether opting for steel or timber, the construction of a barndominium offers a unique opportunity to create a space that perfectly balances practicality with personal style. With careful planning and execution, a barndominium can serve as a comfortable, efficient, and aesthetically pleasing home for years to come.
