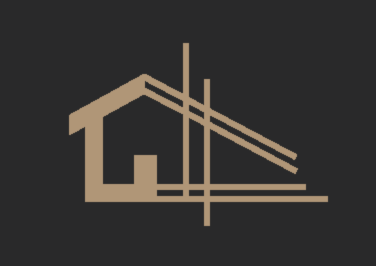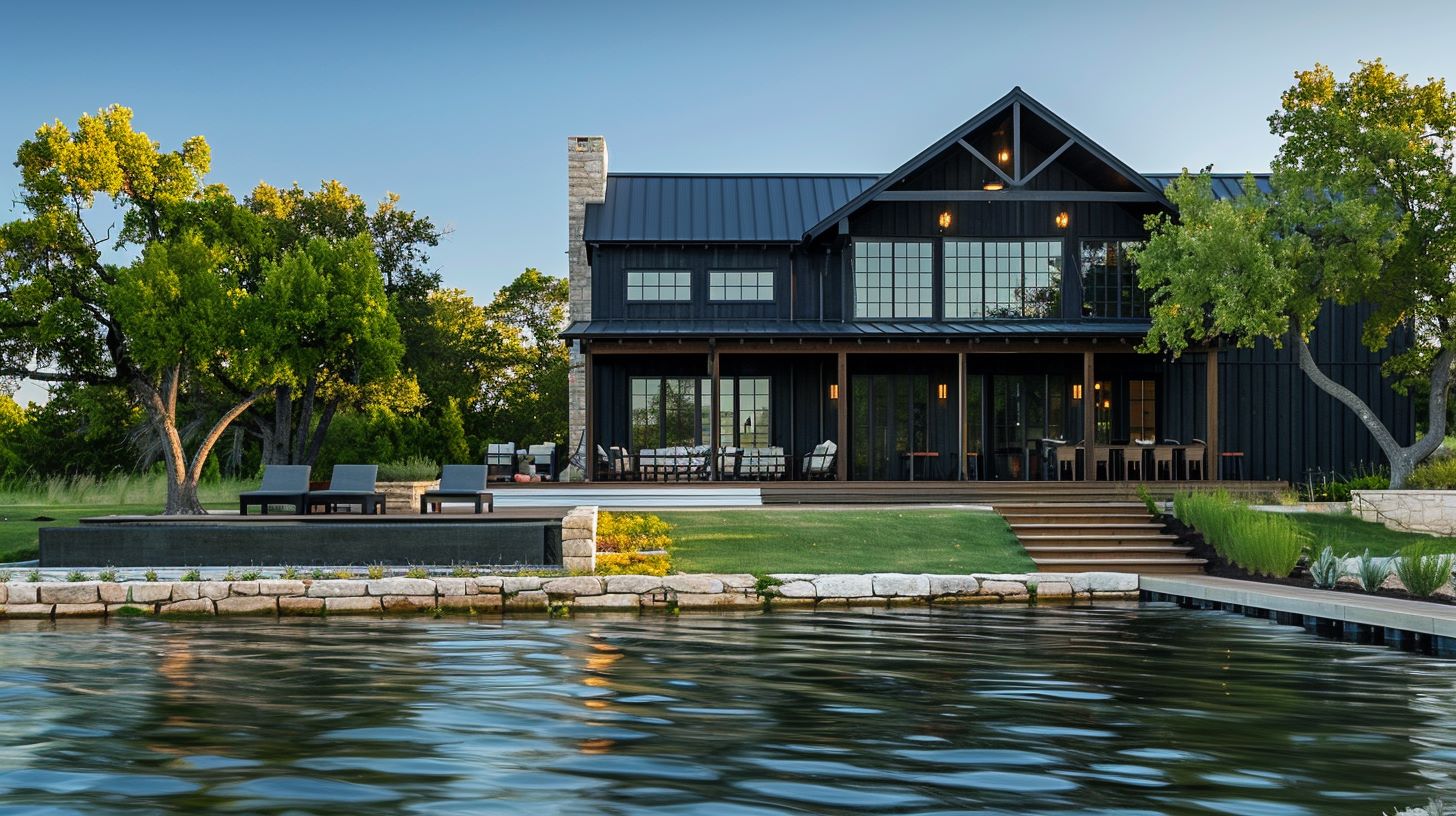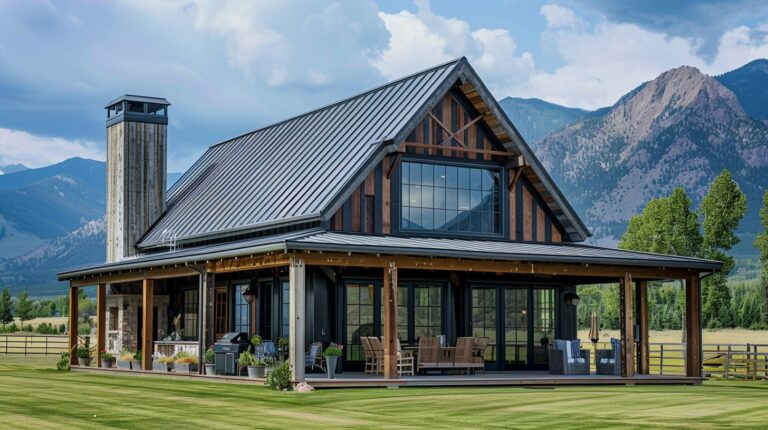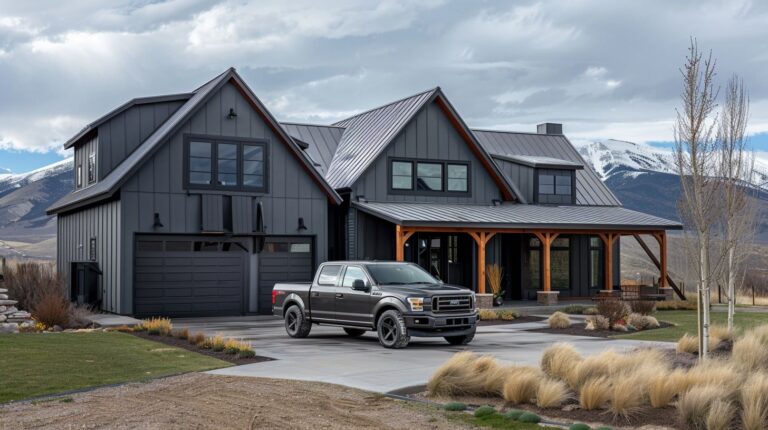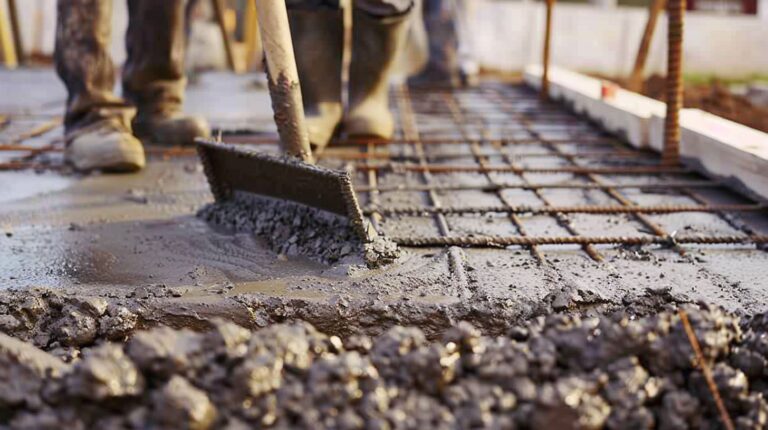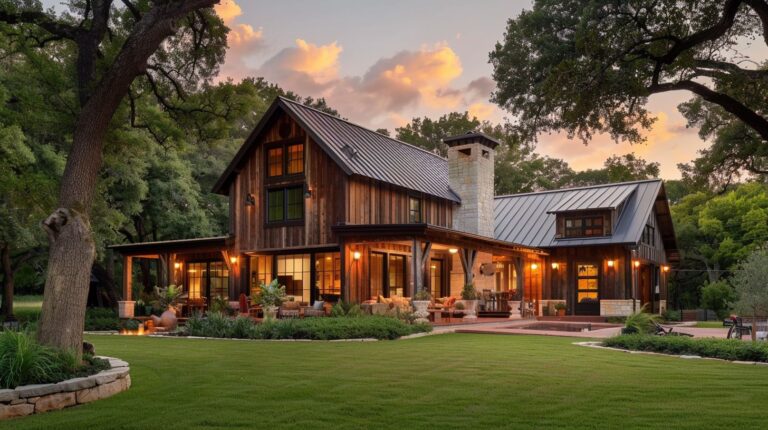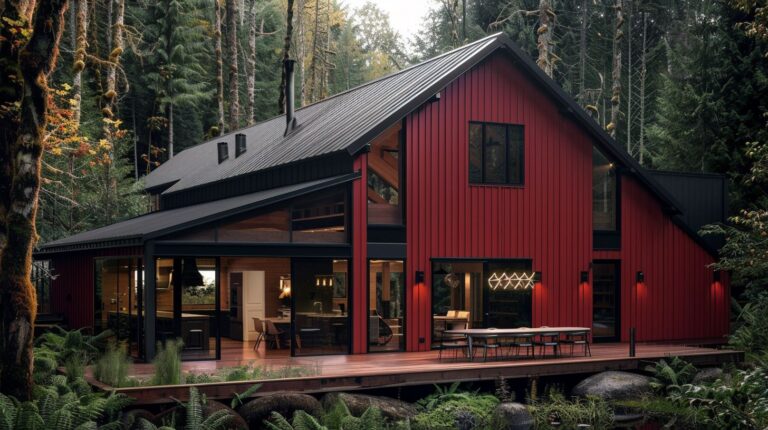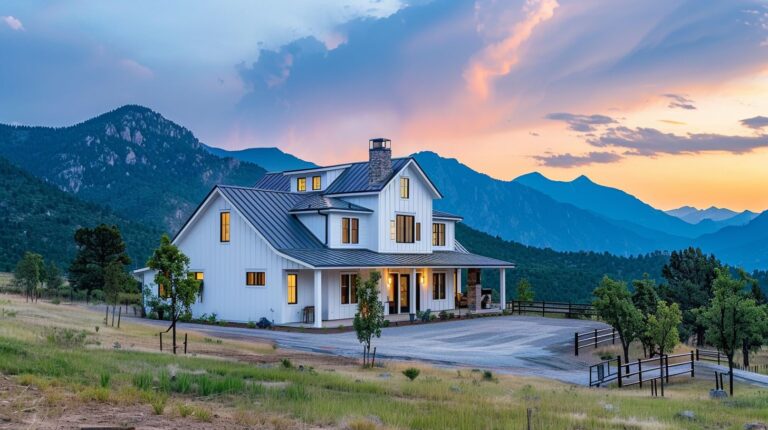Barndominium vs. House | What’s The Difference?
With the rise in popularity of barndominiums, we often get asked about the differences between barndominiums and traditional homes.
In this article, we will highlight the main differences between them, along with the pros and cons of each.
Key Takeaway Table
| Feature | Traditional Houses | Barndominiums |
|---|---|---|
| Design and Aesthetics | Variety of architectural styles; compartmentalized layouts | Modern, open-concept designs; blend of rustic and contemporary elements |
| Construction Materials and Durability | Wood, brick, stone; diverse roofing materials | Steel framing; metal siding and roofing; concrete floors |
| Cost and Construction Time | Variable costs; longer construction time; complex permitting | More cost-effective; quicker construction; simplified permitting |
| Energy Efficiency and Sustainability | Depends on materials and retrofits; potential for renewable energy integration | Inherently energy-efficient; sustainable materials; solar readiness |
| Customization and Flexibility | High design customization with structural limits; aesthetic versatility | High flexibility in open-concept layout; adaptability to changing needs |
| Location and Setting | Urban and suburban adaptability; privacy varies by density | Suited for rural or open spaces; large lot utilization; flexible zoning |
| Lifestyle and Community | Integrated community feel; urban conveniences | Privacy and space; community of like-minded individuals; access to nature |
| Long-Term Value and Market Perception | Familiar investment with broad appeal; potential historical value | Emerging market with niche appeal; cost-efficiency and sustainability as selling points |
Definition and Origins
Traditional Houses
Traditional houses are residential buildings that typically feature distinct rooms divided by walls, with separate areas for living, sleeping, cooking, and dining.
The architectural styles and construction methods vary widely, depending on cultural influences, geographical location, and historical periods. From Victorian and Colonial to Modern and Craftsman, traditional houses reflect a myriad of design principles and aesthetics rooted in their time.
Barndominiums
Barndominiums originated from the practical need for combined living and workspace in rural settings, initially serving as barns converted into living quarters. Over time, the concept evolved into the construction of new buildings that merge the spacious, utilitarian aspects of barns with the comfort and design of modern homes.
Today’s barndominiums are characterized by their large, open-concept spaces, often featuring high ceilings, large windows, and a blend of rustic and contemporary design elements.
Architectural Design and Aesthetics
The architectural design and aesthetics of traditional houses versus barndominiums offer distinct choices for homeowners, reflecting their personal style, functional needs, and connection to the surrounding environment.
Traditional Houses:
- Variety of Architectural Styles: Traditional homes come in an array of designs, from the intricate details of Victorian and Gothic Revival to the minimalist lines of Modern and Contemporary styles. Each style reflects historical and cultural influences, offering homeowners a connection to architectural heritage.
- Compartmentalized Layouts: Most traditional houses feature a segmented layout, with distinct rooms serving specific purposes. This design can provide privacy and separation of activities but may limit the flow between living spaces.
- Material Diversity: Construction materials vary widely, including wood, brick, stone, and concrete, allowing for a broad range of textures and appearances that can be tailored to the home’s architectural style.
Barndominiums:
- Modern, Open-Concept Designs: The hallmark of barndominium design is the spacious, open floor plan, combining living, dining, and kitchen areas into a cohesive space. This layout fosters a sense of openness and flexibility, accommodating a wide range of activities and lifestyles.
- Rustic Meets Contemporary: Barndominiums often blend rustic elements, such as exposed beams and metal accents, with contemporary finishes and modern conveniences, creating a unique aesthetic that appeals to those looking for a blend of old and new.
- Large Windows and Natural Light: Incorporating large windows, often from floor to ceiling, is a common feature in barndominiums, maximizing natural light and views of the surrounding landscape.
Construction Materials and Durability
The choice of construction materials not only affects the appearance of a home but also its durability, maintenance requirements, and energy efficiency. Traditional houses and barndominiums utilize different materials, each offering its own set of advantages and considerations.
Traditional Houses:
- Wood Framing: The most common construction method for traditional homes involves wood framing, known for its versatility and warmth but requires regular maintenance to prevent decay and termite damage.
- Masonry: Brick, stone, and concrete offer excellent durability and fire resistance, with masonry homes often standing for centuries. However, these materials can be costly and require skilled labor for construction.
- Roofing Materials: Traditional homes utilize a variety of roofing materials, including asphalt shingles, clay tiles, and slate, each with different lifespans, aesthetic qualities, and maintenance needs.
Barndominiums:
- Steel Framing: Many barndominiums are built with steel frames, providing superior strength and durability compared to wood. Steel is resistant to pests, mold, and fire, offering a low-maintenance option with a long lifespan.
- Metal Siding and Roofing: Metal is a common choice for both siding and roofing in barndominiums, known for its durability, energy efficiency, and ability to withstand severe weather conditions. It also offers a modern appearance and can be recycled at the end of its lifespan.
- Concrete Floors: Polished concrete floors are popular in barndominiums for their durability, ease of maintenance, and thermal mass properties, contributing to the home’s energy efficiency.
Cost and Construction Time
The financial and temporal aspects of building a home are critical considerations for many homeowners. Both traditional houses and barndominiums offer unique cost and time benefits that cater to different priorities and budgets.
Traditional Houses:
- Cost Variability: The cost of building a traditional house varies widely, depending on location, materials, design complexity, and labor rates. Custom homes with high-end finishes can significantly exceed the cost of more standard, modular designs.
- Longer Construction Time: Building a traditional home typically takes anywhere from six months to over a year, influenced by the complexity of the design, weather conditions, and the availability of materials and labor.
- Permitting and Regulations: Navigating local building codes and securing permits for a traditional house can be a lengthy process, potentially extending the timeline and adding to the overall cost.
Barndominiums:
- Cost-Effective: Barndominiums can be more cost-effective than traditional houses due to the use of prefabricated materials and simpler, more efficient designs. The use of steel frames and metal siding often leads to lower material and labor costs.
- Quicker Construction: The construction of a barndominium can be significantly faster than a traditional home, often taking as little as three to six months from start to finish. Prefabricated elements and the streamlined design process contribute to this efficiency.
- Simplified Permitting: While still subject to local zoning and building codes, the construction of barndominiums may encounter fewer regulatory hurdles, especially in rural areas where zoning regulations can be less stringent.
Energy Efficiency and Sustainability
Energy efficiency and sustainability are increasingly important considerations for homeowners, with both traditional houses and barndominiums offering options that cater to eco-conscious living.
Traditional Houses:
- Insulation Options: Traditional homes can be built with a variety of insulation materials and techniques, allowing for effective thermal management but often at an additional cost.
- Renewable Energy Integration: While traditional homes can integrate renewable energy sources like solar panels, the initial installation can be costly. However, these investments often pay off in the long term through reduced energy bills.
- Sustainability Concerns: The sustainability of traditional homes depends heavily on the materials used and the energy efficiency of the appliances and systems installed. Older homes may require significant retrofitting to improve energy efficiency.
Barndominiums:
- Inherent Energy Efficiency: The materials used in barndominiums, such as steel and metal siding, often result in better insulation and airtightness, leading to reduced energy consumption for heating and cooling.
- Sustainable Materials: Many barndominiums are constructed using recyclable materials like steel, which can be repurposed at the end of the building’s life cycle, reducing waste and environmental impact.
- Solar Readiness: The design of many barndominiums, with large, unobstructed roof areas, makes them ideal for the installation of solar panels, further enhancing their sustainability profile.
Customization and Flexibility
The ability to tailor a living space to individual needs and tastes is a significant draw for many homeowners. Customization and flexibility in design and function are areas where barndominiums particularly shine, though traditional homes also offer various options depending on the construction approach.
Traditional Houses:
- Design Customization: Traditional homes offer a wide range of customization options, from floor plans to finishes. However, changes to the structural design or layout can be costly and complex, often requiring architectural consultation.
- Functionality Adjustments: Modifying traditional homes to suit changing family needs or preferences can involve significant renovation work, particularly if the initial design did not account for future flexibility.
- Aesthetic Versatility: Homeowners can choose from myriad interior and exterior design styles, though the architectural integrity and neighborhood conformity may limit some choices.
Barndominiums:
- Open-Concept Flexibility: The hallmark open floor plans of barndominiums allow for easy customization and reconfiguration of living spaces without the need for structural changes, accommodating a wide range of uses and lifestyles.
- Personalization at Lower Costs: The simpler construction and design of barndominiums often allow for more extensive personalization at a lower cost, from interior finishes to the inclusion of unique features like mezzanines or large workshop spaces.
- Adaptability to Changing Needs: Barndominiums are designed to be adaptable, easily accommodating changes in family size, hobbies, or home-based business needs without extensive renovations.
Location and Setting Considerations
The setting of a home significantly impacts its enjoyment, functionality, and even value. Both traditional houses and barndominiums can be built in various locations, but each has settings where it naturally thrives, influenced by the dwelling’s inherent characteristics.
Traditional Houses:
- Urban and Suburban Adaptability: Traditional homes are commonly found in urban and suburban settings, where their varied architectural styles can blend with existing neighborhoods and community standards.
- Landscape and Lot Size Limitations: In densely populated areas, traditional homes may face limitations in lot size, affecting outdoor living space and privacy. However, they often have closer access to amenities and services.
- Zoning and Regulations: Urban and suburban areas typically have stricter zoning laws and building regulations, which can affect the ability to modify or expand traditional homes.
Barndominiums:
- Rural and Open Space Affinity: Barndominiums are ideally suited for rural settings or areas with ample open space, allowing homeowners to take full advantage of their expansive designs and integration with the outdoors.
- Large Lot Utilization: The design and structure of barndominiums are well-suited to larger lots, offering ample room for additional features like workshops, barns, or large gardens without the constraints of dense neighborhood layouts.
- Flexibility in Zoning: In less densely populated areas, zoning regulations may be more favorable to the unique construction and mixed-use potential of barndominiums, offering greater flexibility in design and usage.
Customization, flexibility, and the importance of location and setting are crucial factors in the decision-making process for potential homeowners. While traditional houses offer familiarity and a wide range of aesthetic options, barndominiums stand out for their adaptability, efficiency, and the unique lifestyle they enable, particularly in settings that allow for expansive, open living.
Next, we’ll examine the implications of lifestyle and community on choosing between these two dwelling types, followed by an analysis of long-term value and market perception.
Lifestyle and Community
The decision between a traditional house and a barndominium often reflects more than just an aesthetic preference or budget consideration; it’s also about the lifestyle and community that come with each choice. Each housing type caters to different priorities, from the desire for privacy and space to the need for close community ties and urban conveniences.
Traditional Houses:
- Community Integration: Traditional houses, often located in established neighborhoods, offer a sense of community and belonging. Proximity to schools, parks, and community centers fosters social interactions and a tight-knit neighborhood feel.
- Urban Conveniences: For those who prioritize easy access to urban amenities — including dining, shopping, and entertainment options — traditional houses in city settings provide this convenience.
- Privacy Concerns: While traditional homes can offer privacy, especially in suburban areas, densely populated neighborhoods might limit this compared to more rural settings.
Barndominiums:
- Space and Privacy: The rural or semi-rural settings of many barndominiums afford homeowners greater privacy and the opportunity to enjoy larger parcels of land, appealing to those seeking a quieter, more secluded lifestyle.
- Community of Like-minded Individuals: Barndominium communities often attract individuals with similar interests in outdoor activities, agriculture, or crafts, fostering a unique sense of community among residents who share these passions.
- Access to Nature: With their propensity for rural settings, barndominiums offer unparalleled access to nature, appealing to those who value outdoor living, wildlife, and the tranquility of natural surroundings.
Long-Term Value and Market Perception
The financial investment in a home is significant, making the long-term value and market perception critical factors in choosing between a traditional house and a barndominium. Each has its own set of considerations that can affect resale value, desirability, and overall investment return.
Traditional Houses:
- Market Familiarity: Traditional houses have a long-standing presence in the real estate market, making them a familiar investment to buyers and realtors. Their resale value is often easier to predict, based on comparable sales and established market trends.
- Broad Appeal: The familiar design and functionality of traditional homes appeal to a wide audience, potentially making them easier to sell when the time comes.
- Historical Value: In some cases, traditional homes, especially those with historical significance or unique architectural features, can appreciate in value due to their uniqueness and charm.
Barndominiums:
- Emerging Market: As a relatively new entrant to the real estate market, barndominiums are still establishing their place, which can lead to variability in market perception and resale value. However, as they grow in popularity, understanding and appreciation of their value are also increasing.
- Niche Appeal: While the unique characteristics of barndominiums can be highly appealing to certain buyers, their market is narrower than that of traditional homes, potentially affecting resale time and price.
- Cost-Efficiency and Sustainability: The energy efficiency and lower maintenance costs of barndominiums can be attractive selling points, appealing to eco-conscious buyers and those looking to minimize long-term costs, potentially enhancing their market value over time.
Additional Resources
For those considering the unique journey of building or buying a traditional house or barndominium, a wealth of resources is available to guide the decision-making process. From detailed building guides and financing advice to galleries of completed homes and community forums, these resources offer valuable insights and support:
- Building Guides and Tutorials: Comprehensive guides that cover every aspect of planning, building, and customizing your home, whether a cozy traditional house or a sprawling barndominium.
- Financing and Insurance Options: Information on securing loans, estimating costs, and protecting your investment through proper insurance, tailored to the specific needs of traditional home or barndominium owners.
- Design Inspirations: Online galleries and showcases featuring a wide range of styles and designs can help inspire your project, offering creative ideas for both traditional and barndominium homes.
- Community Forums: Online forums and social media groups provide a platform for sharing experiences, asking questions, and connecting with others who have embarked on similar home-building journeys.
Exploring these resources can provide the information and inspiration needed to make informed decisions about your home, ensuring that it reflects your personal style, meets your needs, and aligns with your lifestyle and budget.
